My WORK EXPERIENCE

In my role as a CAD Technician/CNC Programmer, I am responsible for reading and interpreting technical drawings and blueprints to create accurate design layouts. I use AutoCAD and other modeling software to develop cutting paths and program CNC and water jet machines accordingly. My work includes setting up machines, selecting and loading the appropriate cutting tools, and adjusting machine settings to meet precise design specifications. I conduct quality assurance checks to ensure the finished products align with project requirements and make necessary adjustments to optimize efficiency and output.
Additionally, I troubleshoot and resolve any mechanical or programming issues that arise during the fabrication process.
- Company QUARTZ CO SURFACES
- Position CAD Technician/ CNC Programmer
- Duration May 2025 - Current
- Location Niagara, Ontario, Canada
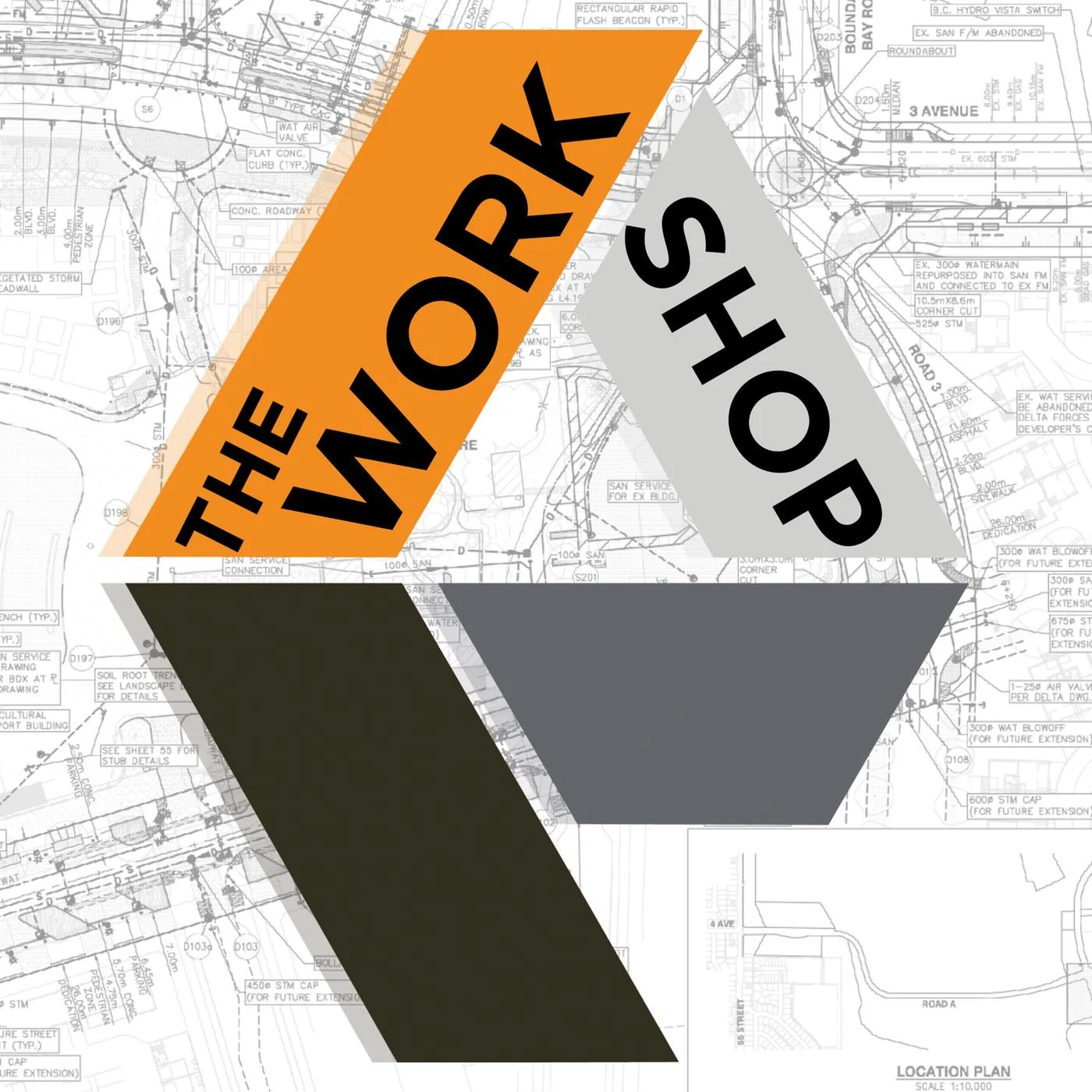
Experienced in coordinating detailed drafting for municipal infrastructure and residential projects using AutoCAD, Civil 3D, and MicroStation. Skilled in converting survey data into precise engineering drawings, improving plan accuracy and efficiency.
Proficient in producing technical drawings for utilities, grading, and stormwater management while integrating GIS data for public sector projects.
- Company: Aplin & Martin
- Position: CAD Technician
- Duration: January 2025 – April 2025
- Location: Oakville, Ontario, Canada
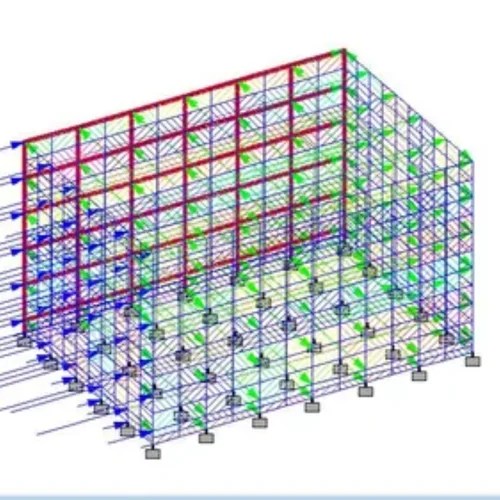
Applied Staad Pro software for comprehensive structural analysis, including seismic, wind, and lateral load assessments. Utilized finite element modeling techniques, load combinations, response spectra, modal analysis, and structural damping to ensure the building meets IS Code 875 (Part 3) standards for safety and stability.
Optimized column-beam configurations and slab thickness using structural analysis methods to reduce dead load. Designed a stable foundation through soil-structure interaction and settlement analysis, ensuring compliance with IS Code 3370.
- Role: Engineering Designer
- Duration: January 2025 – April 2025
- Location: Ontario
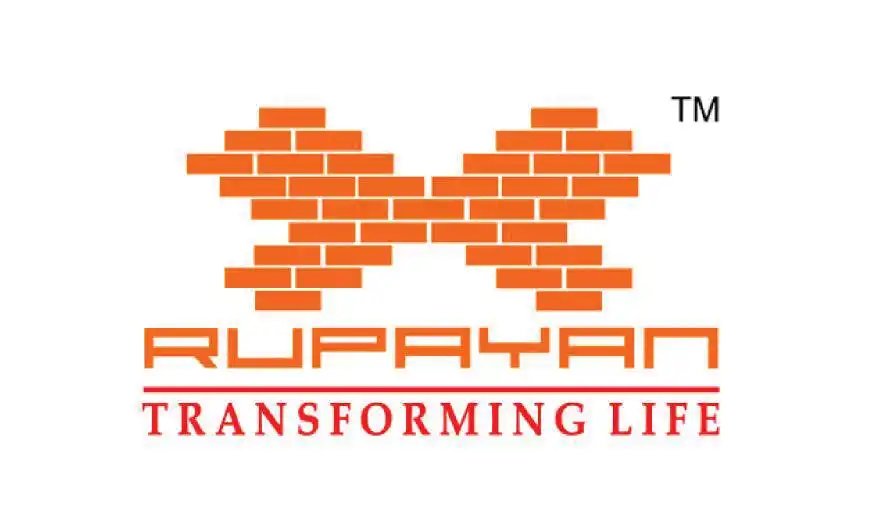
Led structural design and project coordination for high-rise residential buildings, applying finite element analysis and BIM tools. Managed client communications and procurement processes to reduce delays and enhance project delivery quality.
Expert in designing sustainable sewage and rainwater systems, ensuring compliance with environmental standards and optimizing construction reporting.
- Company: Rupayan Construction
- Position: Design Coordinator
- Duration: July 2020 – December 2021
- Location: India



About Me
I am available for Civil Engineering Design roles
I blend technical precision and design innovation to create efficient, code-compliant civil and architectural plans.
CAD Specialist
SKILLS
SKILLSET I am having
AutoCAD
Proficient in 2D drafting, layout planning, and annotation for construction and engineering documentation.
Civil 3D
Experienced in corridor modeling, surface generation, and grading design for civil infrastructure projects.
Revit
Skilled in Building Information Modeling (BIM), architectural detailing, and structural layout coordination.
MicroStation
Capable of 2D/3D drafting and civil design modeling for roads, bridges, and utilities infrastructure.
STAAD Pro
Competent in structural analysis, seismic and wind load modeling, and reinforcement detailing for buildings.
Certifications
My certificates
Construction Project Management
Columbia University (via Coursera)October 2022
This certification provides an in-depth understanding of construction project management principles, including project lifecycle, scheduling techniques (like Critical Path Method), budgeting, cost estimation, and resource allocation. It emphasizes risk identification and mitigation strategies, contract management, and quality assurance, equipping professionals to lead and coordinate complex construction projects efficiently and effectively.
AutoCAD and STAAD Pro
EDUCADD (Affiliated by PMI)May 2020
This program covers advanced 2D and 3D drafting skills in AutoCAD, enabling precise engineering and architectural drawings. The STAAD Pro portion trains in structural analysis and design, including finite element modeling, load calculations (dead, live, wind, seismic), and interpretation of results to ensure safe and compliant building structures. Practical exercises enhance proficiency in real-world civil and structural engineering scenarios.
Civil 3D and Revit
EDUCADD / LinkedIn Learning (Affiliated by PMI)January 2020
This combined certification trains users in Civil 3D for advanced civil infrastructure design—such as corridor modeling, surface creation, grading, and stormwater management. The Revit training focuses on BIM workflows, architectural and structural detailing, clash detection, and coordination among multidisciplinary teams. The course enables the integration of design and documentation to streamline project delivery and improve collaboration.


education
Over the years
I have qualified in
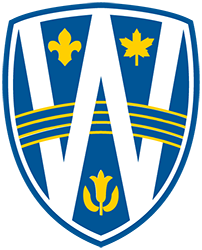
University of Windsor, Ontario, Canada
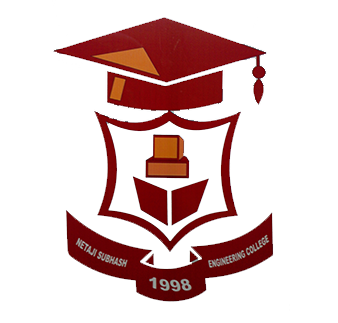
Netaji Subhash Engineering College, India
CONTACT ME
Feel free to reach out for CAD drafting, civil infrastructure design, or BIM coordination opportunities—I’d be happy to connect!
